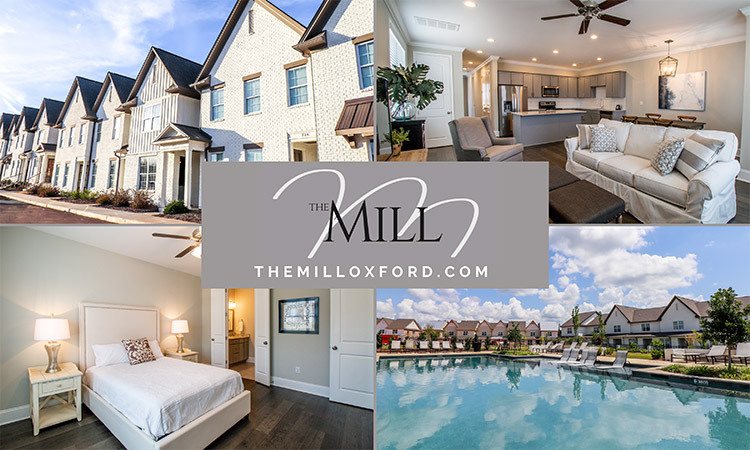
Mark Cleary
Associate Broker
Starting at $241,500 • 2 Plans To Choose From

I'd like to hear from you! Feel free to send me a message here, or call me directly at (713) 303-8924. If you are currently working with a Realtor® please get in touch with them. Thanks so much!

Mark Cleary
Associate Broker
Cannon Cleary McGraw
Ask a Question:
Starting at $241,500 • 2 Plans To Choose From